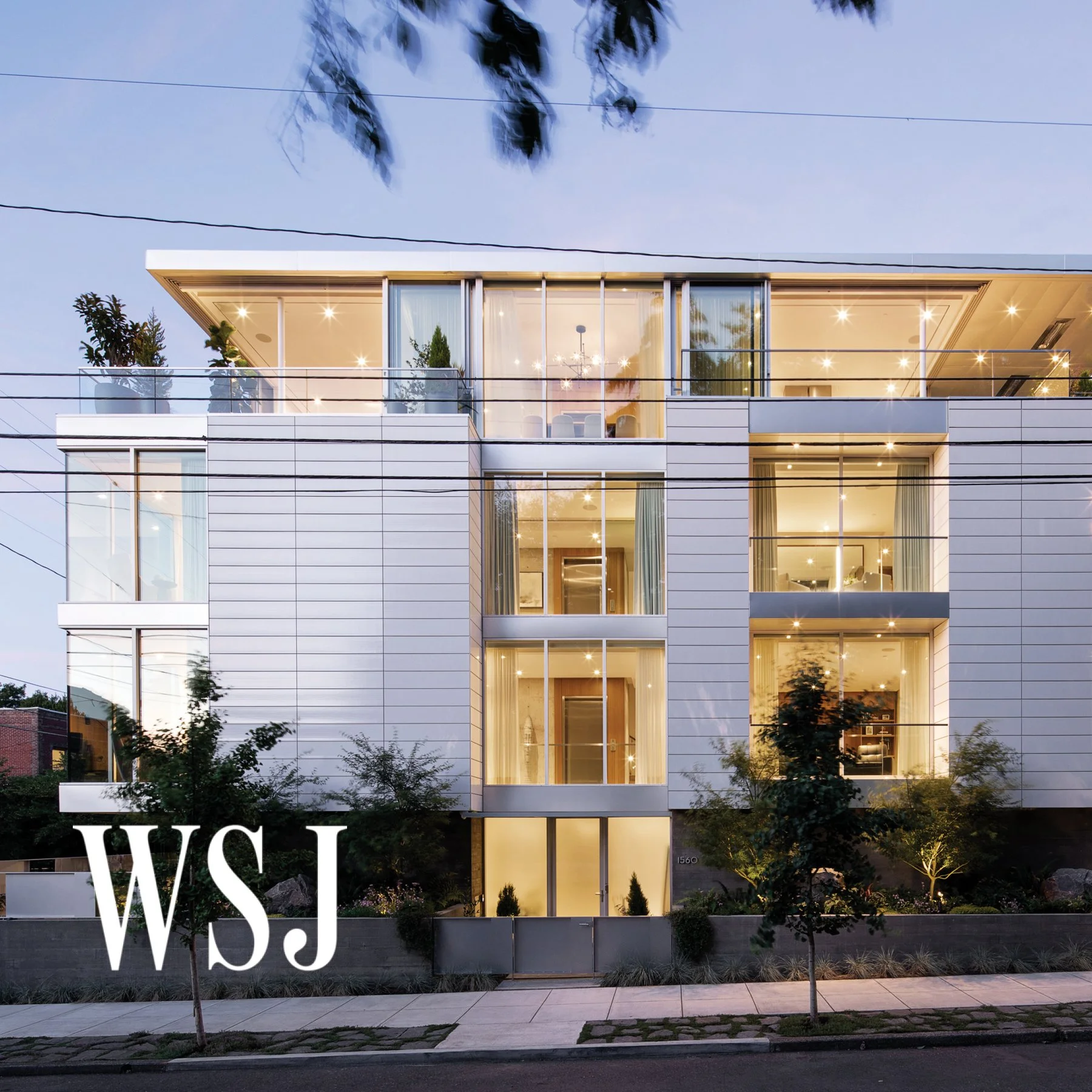W/K partner Daniel Kaven’s debut book is hot off the press. Pink foil stamping, painted page edges, 200+ full-color images, beautiful endpapers, plus a fascinating selection of historical photos and original art — the design and print quality of Architecture of Normal make for an incredible reading experience. Order your copy here.
Read MoreWe’re excited to announce that both our Skyview Residence and our Royal Residence have been nominated for ArchDaily's 2022 Building of the Year Award in the Houses Category.
The Building of the Year Award is a peer-based, crowdsourced architecture award showcasing projects chosen by the general public. Over a two-week period, readers filter nominated projects down to the 15 best works featured on ArchDaily in 2021.
The more nominations we receive from the general public from now through February 9th, the better our chances of being shortlisted for the final vote. Help us move the needle on Skyview and Royal!
Thanks for all of your support.
Read MoreRedfin recently asked W/K co-founder Daniel Kaven, along with several other architecture and design experts, which home design trends we should expect to see in 2022.
DANIEL KAVEN:
“Living spaces designed around centralized and protected outdoor spaces have a great history throughout ancient civilizations and are particularly relevant in today’s times. These smaller and well-curated landscapes are accessible throughout the home, provide a visual connection to nature from the primary interior spaces, and create additional circulation that encourages pathways outside. In almost every home we design the program is dedicated to blurring the lines between architecture and nature and courtyards are perhaps the greatest design tool for realizing this virtue.”
“The brilliant balance of wood and stone and closeness to the water gives this project a specific type of spirit, embodied by the name Heartwood.”
— 2021 AIA Oregon Architecture Awards Jury
Read MoreThe 2021 Architecture MasterPrize jury has recognized our Skyview residence with an Honorable Mention in the category of Residential Design.
Read MoreArchitectural Digest has featured our Heartwood residence!
“Encased within glazed walls that offer direct views of the living space, the courtyard seems to look straight through the house to the water, thereby visually merging the interiors with the outdoors.” — Avantika Shankar, Architectural Digest
Read the article here.
DESIGN TEAM:
Daniel Kaven, Partner-in-Charge
Trevor William Lewis, Partner-in-Charge
Max Taschek, Project Designer
Joel Dickson, Project Designer
We're excited to announce that our Royal residence has been honored with a 2021 International Architecture Award from The Chicago Athenaeum and The European Centre for Architecture Art Design and Urban Studies.
Read More“New York or Oregon? Thanks to Bicoastal Living, This Couple Didn’t Have to Choose” by Nancy Keates
Read MoreArchDaily has published our Royal residence.
Read More“The precision of the glassy, tall, white building is softened by ground-floor landscaping with trees and plants and an outdoor, fourth-floor deck garden visible from the street.”
— NANCY KEATES, THE WALL STREET JOURNAL
Read MoreWe’re thrilled to announce that our Royal project has been honored with a 2020 Architecture MasterPrize. The prestigious award, which in 2019 was presented at the Guggenheim Museum Bilbao, will be presented to this year’s winners at a gala event in 2021.
Read More“William/Kaven Architecture has a talent for glassy architecture that harnesses emotion as much as a minimalist design language.”
— Brian Libby, Portland Architecture
— HYPEBEAST
Read More“Another dramatic architectural move is the chunk of negative space that the firm carved out between the upper and lower levels. The negative space serves as a moment between the dining area and the extending living room and is defined by an elegant horizontal structural beam. It also serves to seamlessly integrate the forest into the home and to further enhance the indoor/outdoor living experience.”
—Dwell
Read More“Sitting in the lush landscape of Portland‘s Forest Park, the front facade of the home tells a story of concrete and modern living, but on closer inspection, you quickly find the majority of the home submerged and cantilevered into the deeps green and browns of the sublime forest.”
— HYPEBEAST
Read More“Large expanses of glazing and 735 square feet (68.2-square-metre) of exterior deck wrap the house to overlook the deciduous site and its natural flora, which includes Douglas fir trees and vine maple. In the summer, the tree canopy is intended to mitigate the sun heating the interiors.”
— Dezeen
Read More“William / Kaven Architecture has completed ‘Royal’, a remote residence immersed in the forested landscape of the Pacific Northwest. Despite its bucolic setting, the house is located in Portland’s Forest Park neighborhood — just minutes from the city center. The property was designed so that its occupants could live among the tall trees that surround the home. Embedded into the natural terrain, the building offers floor-to-ceiling views of the forest, while expansive terraces allow residents to maximize time spent outdoors.”
— designboom
Read MoreOur newly completed Royal residence in Portland’s Forest Park is featured in the latest issue of Wallpaper* Magazine. “As a statement of intent,” Jonathan Bell writes, “[Royal] is quite exceptional, making the most of the spectacular landscape without compromising the architecture or the environment.”
Read MoreDezeen names Camp MINOH one of Michigan's best houses.
Read MoreW/K’s recently completed headquarters in Portland win an American Institute of Architects (AIA) Oregon Citation Award.
Read More


















