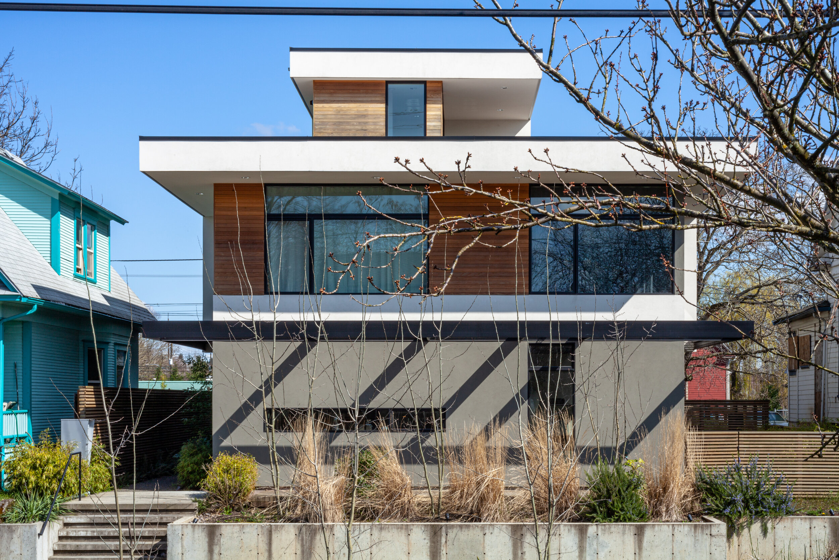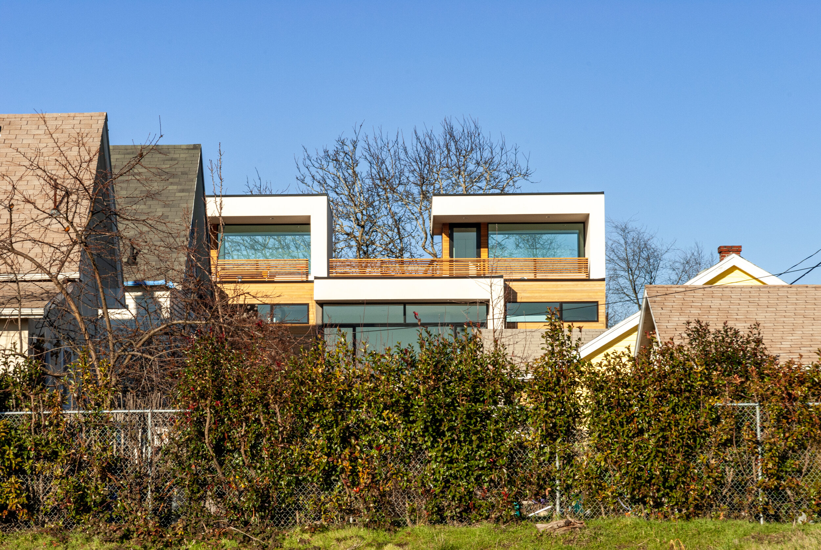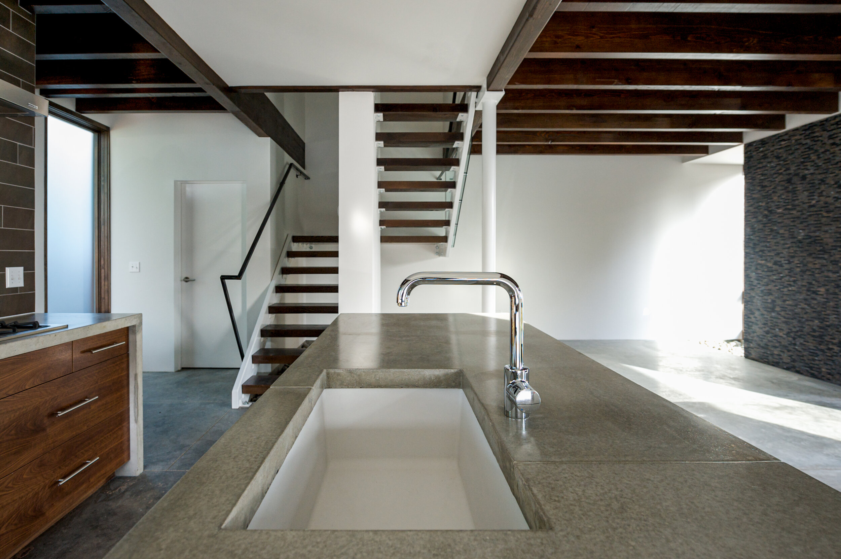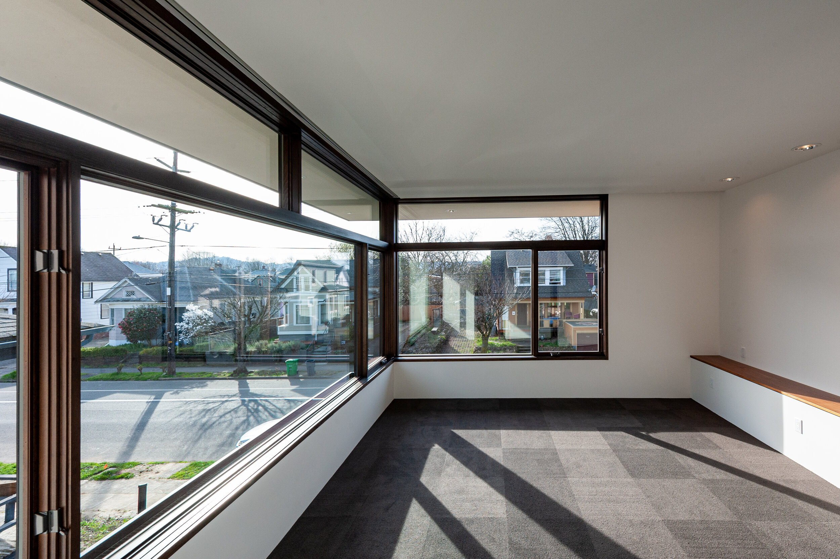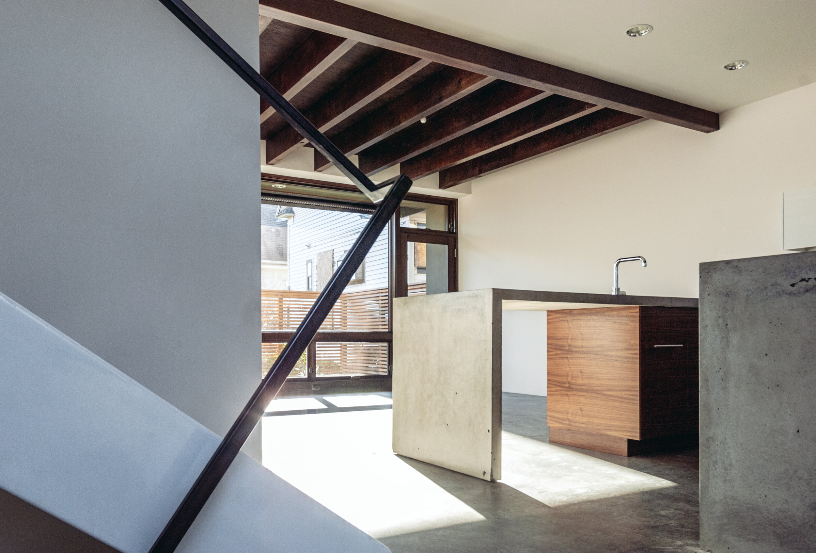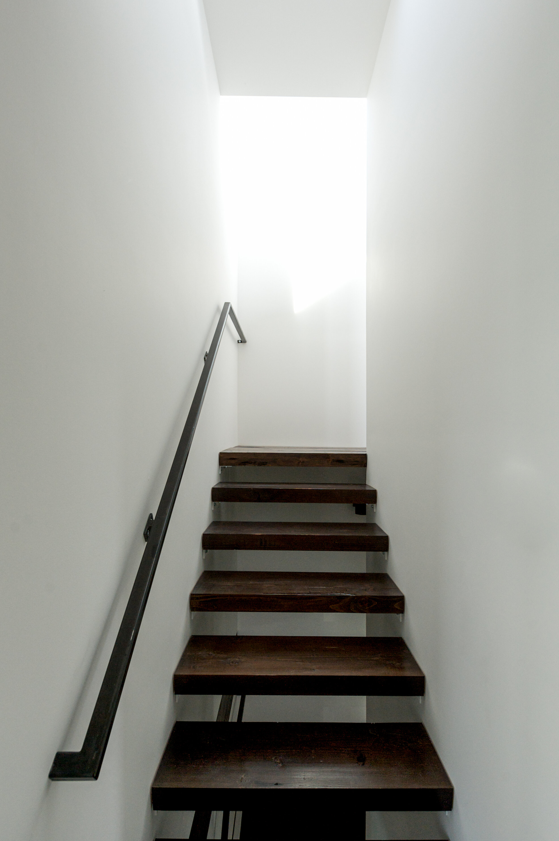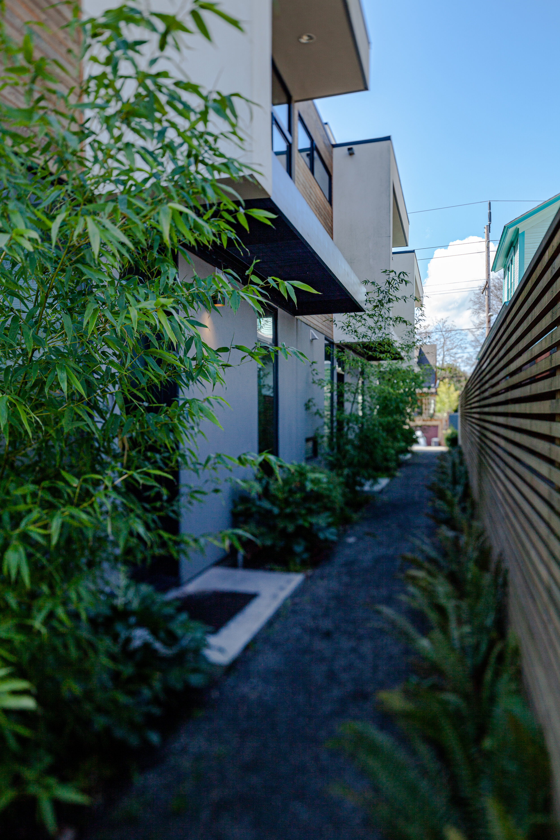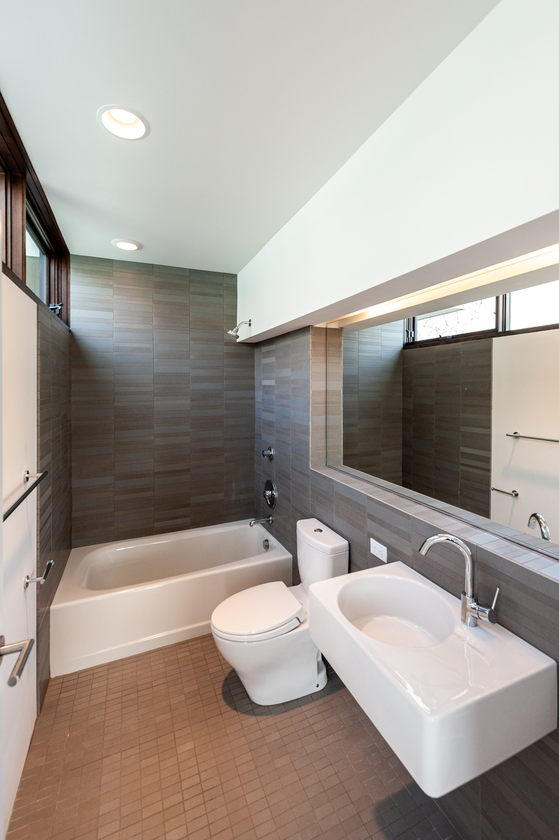LOCATION
Portland, OR
STATUS
Completed 2007
SQUARE FOOTAGE
4500
SPECIAL FEATURES
Reclaimed fir, radiant heat, dual-flush toilets, on-demand hot water, passive heating and cooling, rainscreen siding
DESIGN TEAM
Daniel Kaven, Partner-in-Charge
Trevor William Lewis, Partner-in-Charge
CATEGORIES
Residential
PUBLICATION
Portland Architecture
MOCO LOCO
NORTH HOUSE
Portland, Oregon
The North House was developed as a three-unit, multi-family project with expansive rooftop terraces and private courtyards. Each unit contains two bedrooms and two-and-a-half bathrooms over approximately 1,500 SF, and is accessed along a breezeway flanked by lush foliage.
The project was recognized by the City of Portland as being one of the most ecologically advanced projects of its kind when it was completed. In addition to the increased residential capacity for the small site, the project contains passive cooling systems that are serviced by stack ventilation through the open stairwells, trombé walls, hydronic radiant heat, on-demand hot water, on-site disposal of rainwater, pervious asphalt parking along the alley, and extensive use of recycled structural and finish materials.
“The North House should announce Kaven loud and clear as a top talent and one to watch.”
“An exceptional three-unit development [with] handsome clean modern lines, warm natural materials, and contributions to urban density.”


