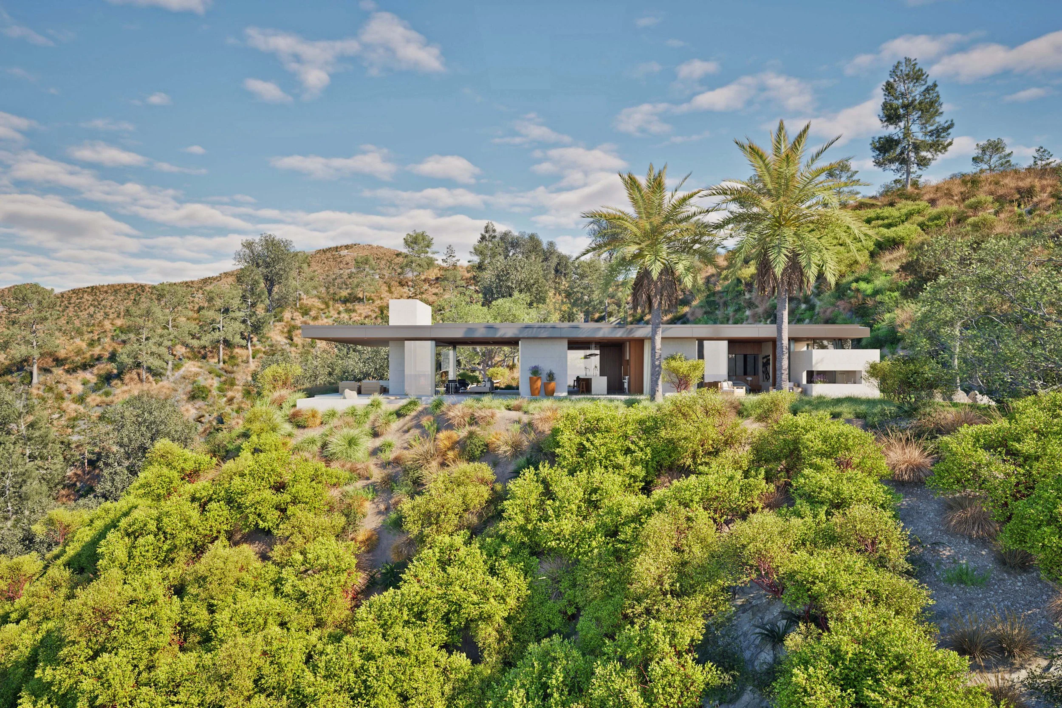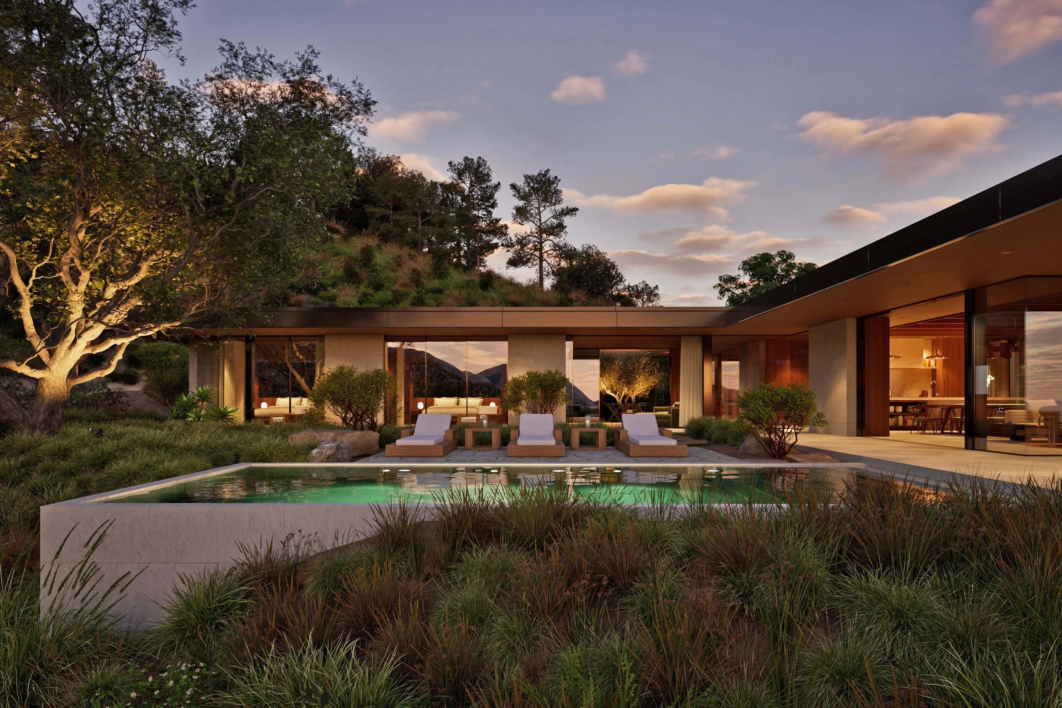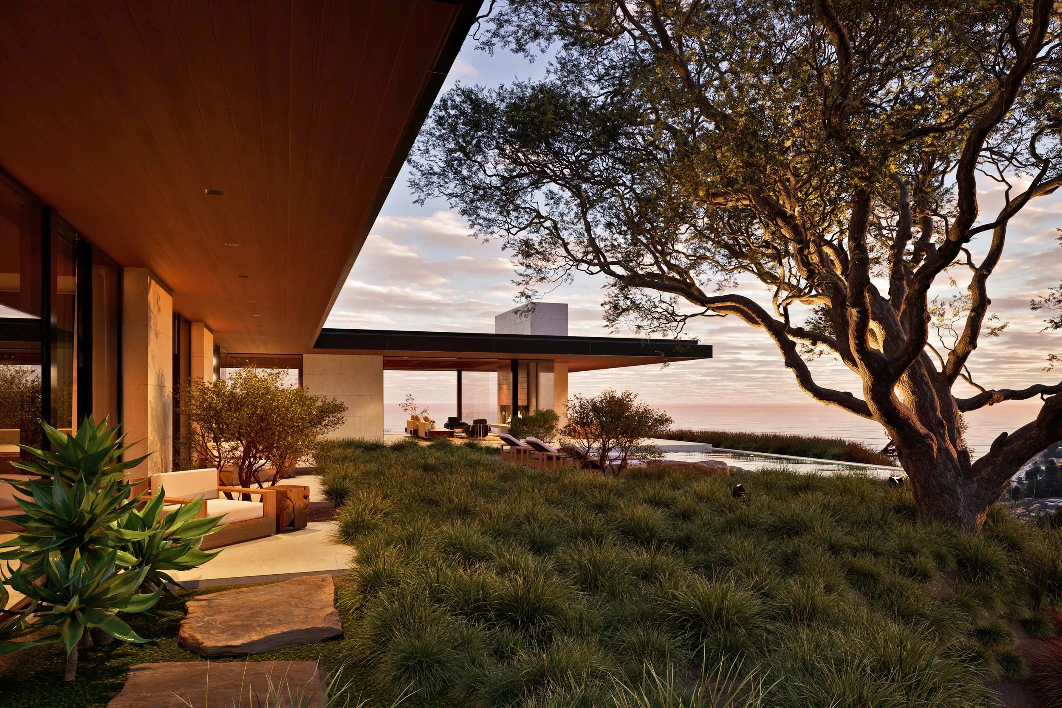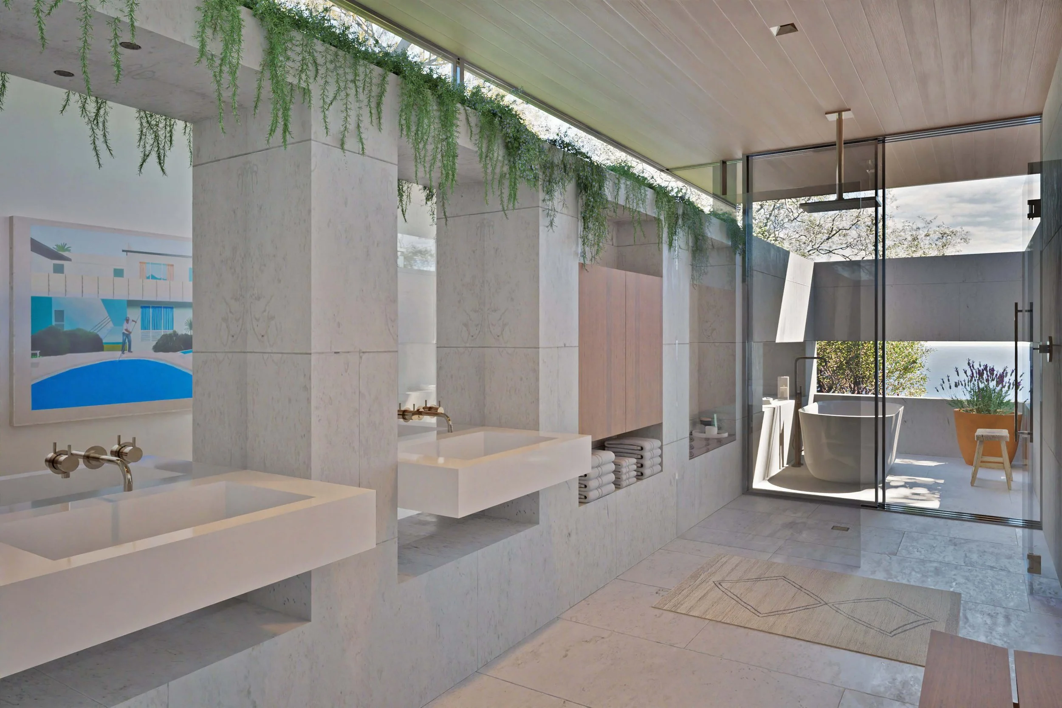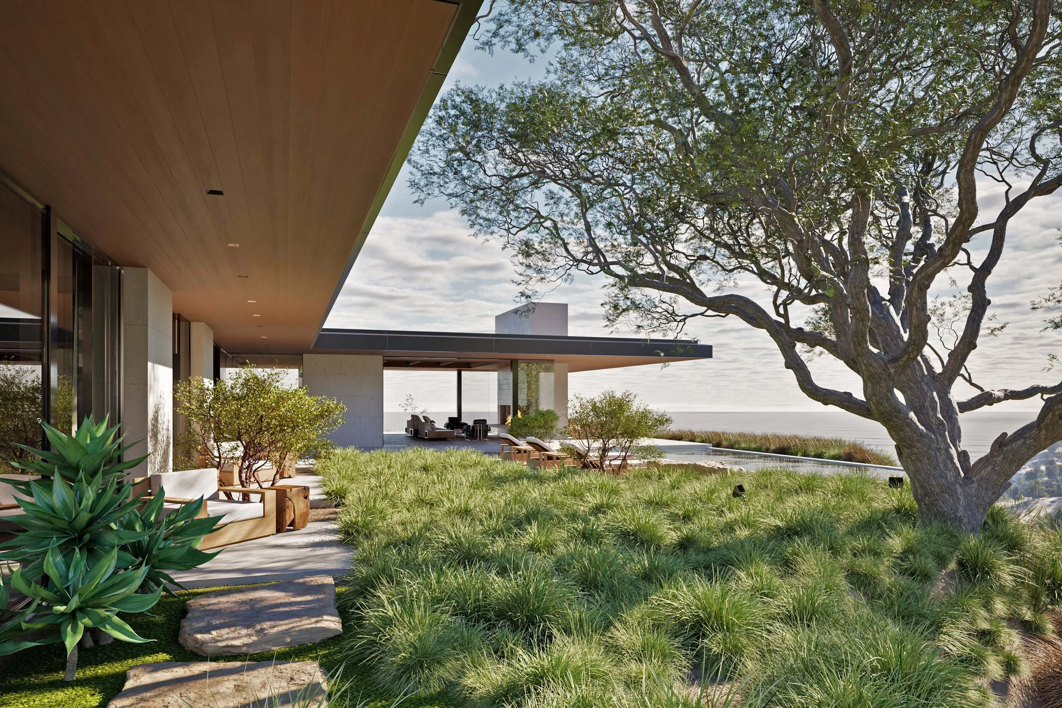LOCATION
Pacific Palisades, California
STATUS
Unbuilt
SQUARE FOOTAGE
4,585
PRINCIPAL
Daniel Kaven
ARCHITECTURAL STAFF
Joel Dickson
CATEGORIES
Single Family Residence
MIRAMAR
Pacific Palisades, California
William / Kaven is among 50 firms contributing model home designs to Case Study 2.0, a collective initiative aimed at developing practical housing solutions for communities rebuilding after the 2025 Southern California wildfires. Building on the legacy of the 1940s Case Study House program and spearheaded by Crest Real Estate, LLC, the Case Study 2.0 catalog features designs for single-family homes that will ultimately be approved as Standard Plans to allow easy adoption across thousands of parcels. The selected architects were prompted to design for the most common lot sizes, with strict fire resilience, zoning standards, and construction budgets.
VIEW OUR DESIGN
READ MORE ABOUT CASE STUDY 2.0
ABOUT MIRAMAR:
Miramar envisions a model of single-family living that honors California’s long lineage of architectural experimentation while preparing for the challenges of a changing climate. The design balances resilience with refinement, integrating contemporary sustainable systems with the timeless principles of regional modernism.
Set within the reemerging landscape of the Palisades, Miramar rests lightly on the land. Its low, L-shaped form flows into a series of terraces and reflecting pools, framing protected outdoor rooms and cultivating a seamless dialogue between shelter and site. Picture windows, continuous operable glass walls, and clerestory glazing dissolve the boundaries between interior and exterior, allowing the surrounding hills and sky to become the living backdrop of daily life.
Outdoor circulation, from the garden forecourt to the pool terrace to the private seating zones, is designed to offer variegated sensory experiences and sweeping panoramas of the landscape. Private outdoor niches off the bedrooms invite reflection and allow for immersion in the natural surroundings.
Miramar’s material palette is drawn from the textures and tones of the Palisades itself. Limestone walls provide both an organic beauty and natural fire resistance, while teak accents lend warmth and tactile beauty to doors, soffits, and built-in furniture. Terracotta details, from the fireplace surround to the custom lighting, infuse the home with an earthy elegance and reference the handcrafted traditions of the region.
The home’s hardy, drought- and fire-resistant landscaping restores ecological health and resilience, blending native species with sculptural plantings that thrive in arid conditions. Reflecting pools and shaded terraces moderate microclimates, bringing comfort and contrast.
The interiors are organized as a flowing continuum of living, dining, and social spaces, unified under a timber-lined ceiling that extends outward to the covered terraces. Natural light animates surfaces throughout the day, filtered through clerestories and framed by expansive glass walls. The plan’s openness encourages family connection while maintaining zones of privacy and retreat.
Solar orientation, passive cooling strategies, and renewable energy systems are seamlessly integrated into the architecture, ensuring resilience without compromise to beauty.
Miramar is both a response to loss and a declaration of optimism, a home that celebrates the enduring relationship between shelter, nature, and light.



